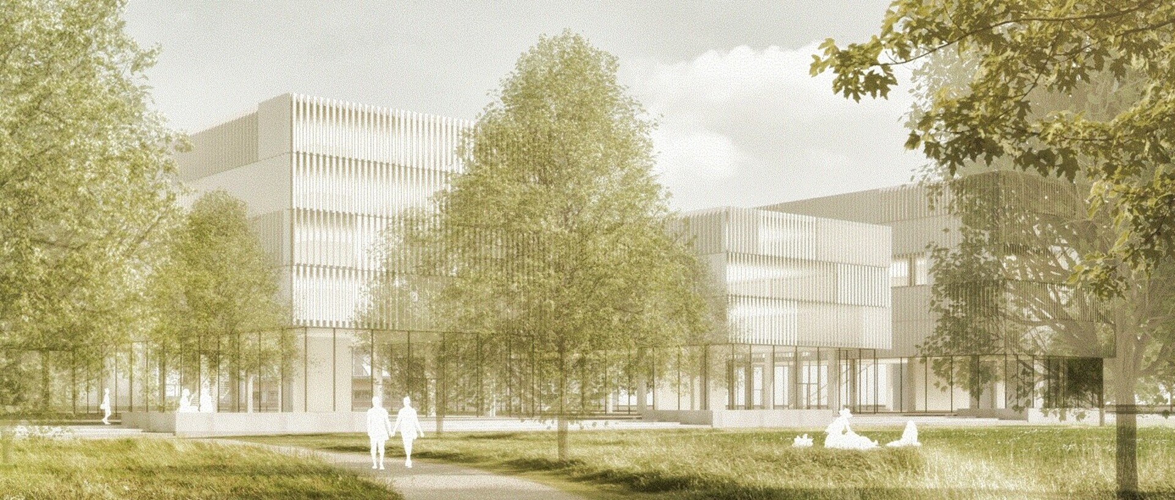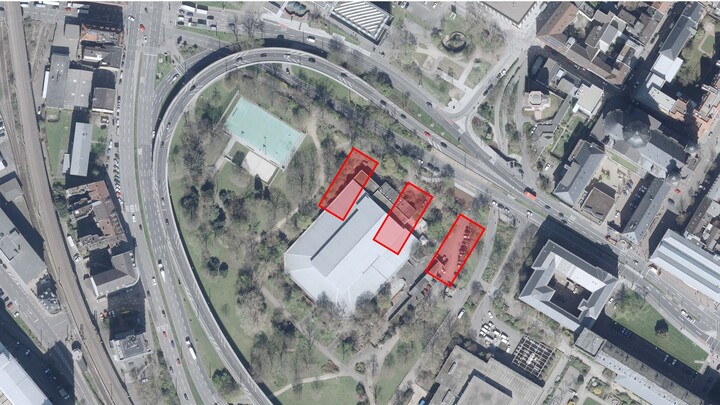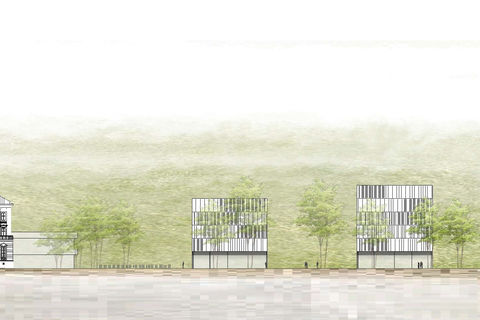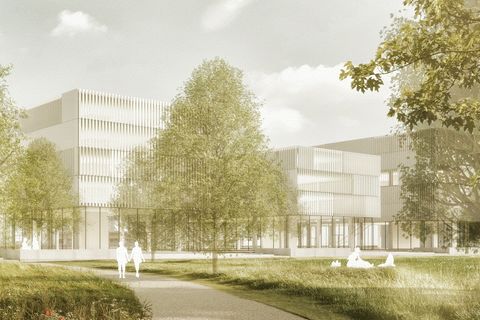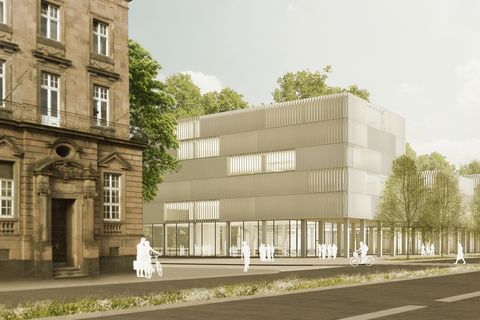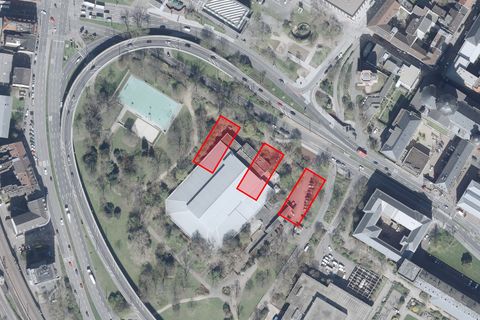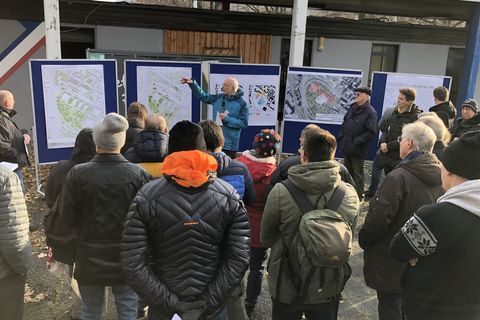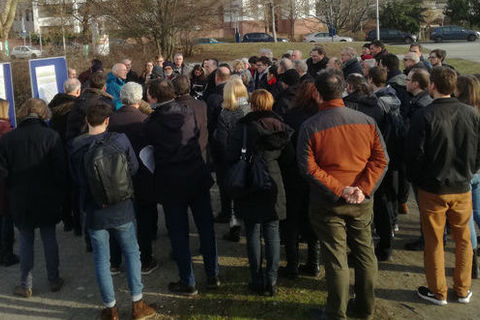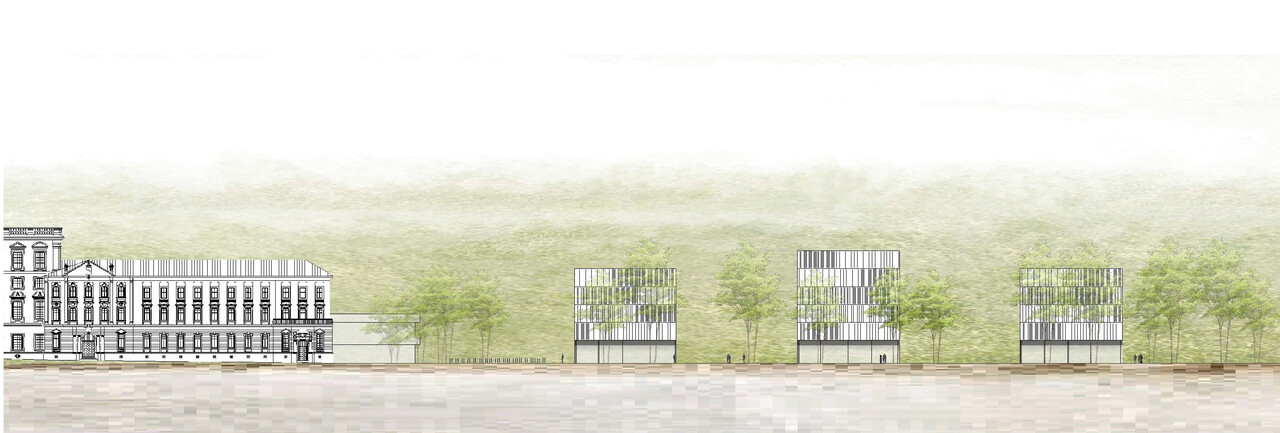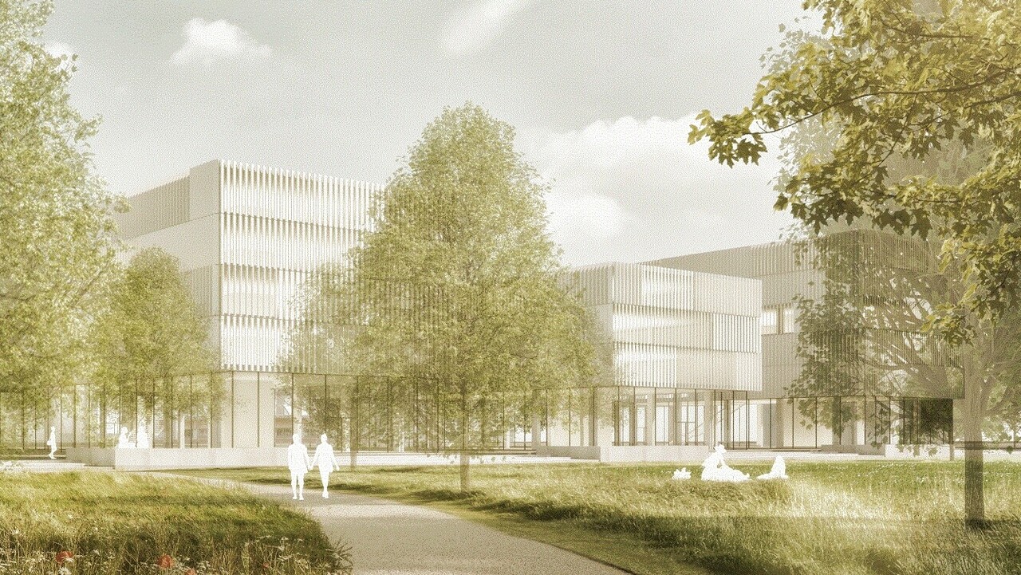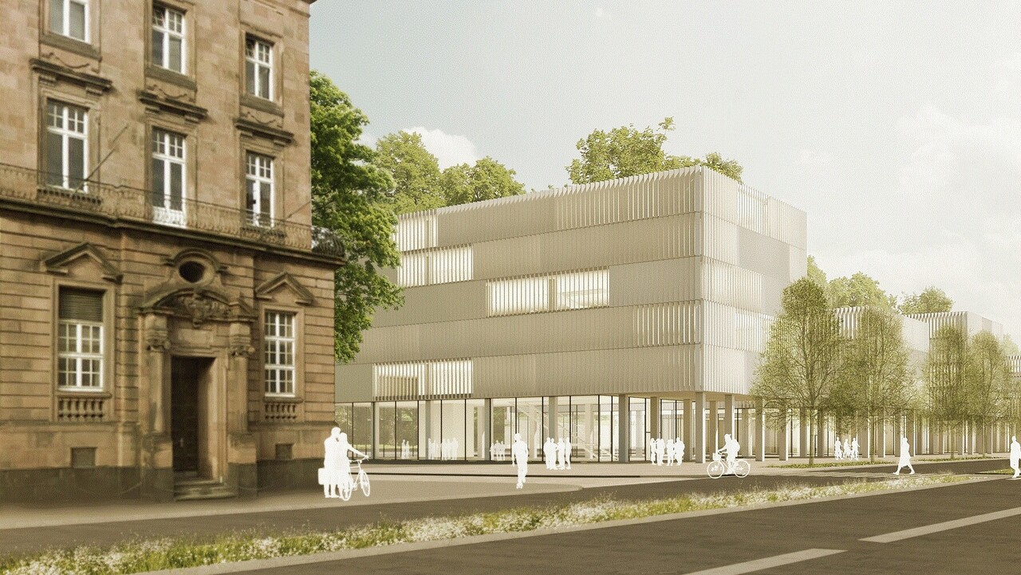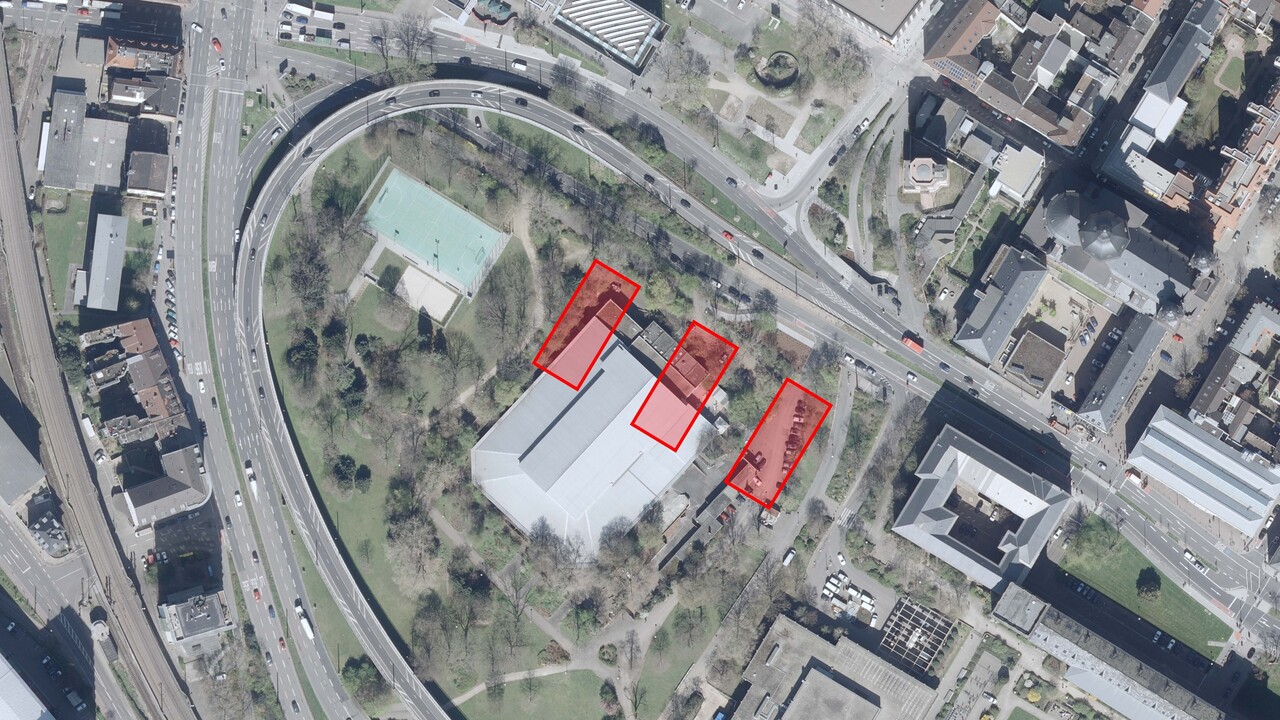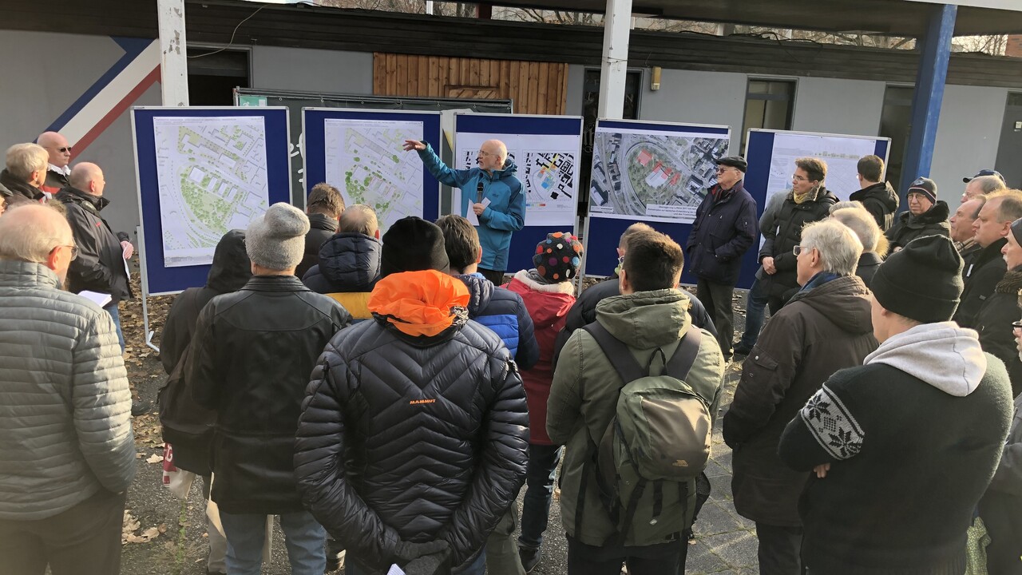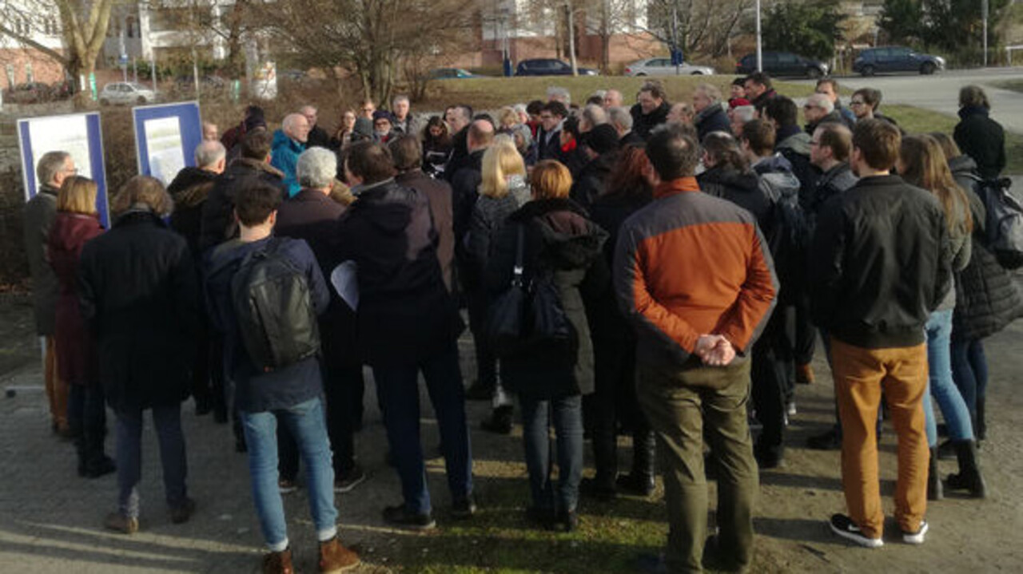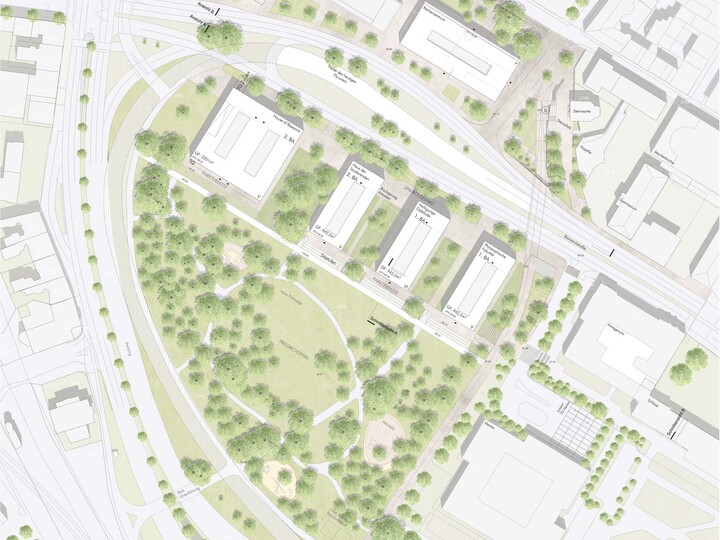Campus Extension Around Friedrichspark
Find out more about the new university buildings planned along Bismarckstraße in the Friedrichspark area.
- Initial situation
- Objectives of the construction project
- Planning status
- Measures concerning environmental protection and urban climate
- Political decision-making process and citizens' dialog
- In our fact-check section, we answer frequently asked questions.
- You can find further information to download here
Initial situation
The University of Mannheim was founded by the citizens of Mannheim in 1907 and has been an integral part of urban society ever since. More than 100 years have passed since the university's foundation. In these years, the locally rooted and prestigious Commercial College (Handelshochschule) has become an international renowned university with around 12,000 students. In the economic and social sciences, the University of Mannheim is one of the top 20 research universities in Europe. It attracts outstanding students and researchers from all over the world. A significant number of them remain in the region long term and play a considerable role in strengthening the economy. The university's excellent reputation radiates to Mannheim and the entire region.
The University of Mannheim needs significantly more space for research and teaching to be able to compete with the best universities worldwide. It has already reached its capacity limits: As the university with the highest building occupancy rate in the Land of Baden-Württemberg, it has very little flexibility to schedule lectures. The continuous renovation of all areas of the Schloss is a particular challenge. By 2026 at the latest, when the planned refurbishment of the Ostflügel of the Schloss is due to begin, around 20 lecture halls and seminar rooms will become unavailable and whole departments will need to be relocated. Additionally, more workplaces are urgently needed for the growing number of academic staff that the university is recruiting in the course of acquiring externally funded research projects.
In addition to its excellent international reputation for research, the university is also special for its prime location with its campus around the Schloss and short walking distances to the city center and the Mannheim main station. These are the key features for the University of Mannheim’s position in international competition. The short distances contribute significantly to a favorable academic exchange between researchers and students and thus to the success of the University of Mannheim.
Objectives of the construction project
By constructing new buildings along Bismarckstraße in the Friedrichspark area, the university wants to create more space for teaching and learning and connect the campus in the Schloss and Campus West in A5 and B6.
At the same time, the construction project is a great chance to make Friedrichspark attractive to Mannheim residents, students, and employees of the university. By demolishing the former ice stadium, the park will be significantly larger, and the landscape of Friedrichspark can be newly designed. The new buildings along Bismarckstraße will also keep street noise low and make it safer and livelier in the evenings thanks to the life that the university and students will bring. The plans also take environmental aspects into account, which are reflected in the structure of the buildings and their positioning along the street. The university, the city and the Land believe that a proportionate construction along Bismarckstrasse will help achieve the park’s maximum potential.
Planned new buildings
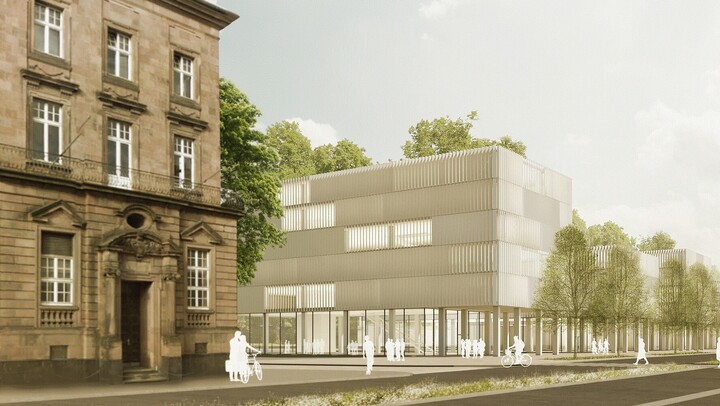
For the university to continue its research and teaching operations during the renovations, especially of the Ostflügel, two extension buildings along Bismarckstraße are needed. The construction of the first building is scheduled for 2029.
The development plan currently includes one additional building in the Bismarckstraße/Friedrichspark area for future research and teaching as a development opportunity. The main purpose of this building is to enable the university to carry out additional externally-funded large-scale research projects, special research areas and, above all, to further develop its research activities.
New building in 2029
To improve academic exchange, a new building is planned for the School of Humanities to bring the chairs of the schools, which are currently scattered along Bismarckstrasse, together. The original buildings had to be vacated for various reasons, including fire safety and room structure. They will be returned to the Land of Baden-Württemberg for other use. The chairs of Business Informatics, which are currently housed in building L 15, 1–6, will also be relocated to the new building, as L 15, 1–6 also needs to be vacated. In addition, further rooms are planned for teaching. During the renovation, lectures taught in the Ostflügel of the Schloss can take place in rooms in which new teaching formats can be offered permanently.
Two extension buildings
The university is continuously growing in the area of research and is now already reaching its capacity limits. Therefore, the construction of two further buildings along Bismarckstraße is planned. These buildings are needed to accommodate international research collaborations, collaborative research centers, research projects financed through external funding, central research institutes, and international top scientists.As of 2024, the planning horizon is not yet foreseeable due to financing issues.
Planning status
In 2017, the city and Land ran an urban design and landscape planning competition with 30 offices for landscape architecture to find a suitable concept for the expansion of the university. The competition focused on the following questions: How can Friedrichspark be upgraded after demolishing the ice stadium in 2021? How could an expansion of the university in Friedrichspark be implemented? The architect’s office Hähnig und Gemmeke Freie Architekten BDA won the first prize in collaboration with landscape architect Stefan Fromm.
The jury chose the winning design as it combined several important advantages: It places the originally planned five new buildings along Bismarckstrasse in such a way that a large connected park area is created in Friedrichspark. This is new, as the park is currentlye divided into two parts by the old ice stadium. The winning design thus opens up opportunities to redesign the green space with new plantings, (cycle) paths, terraces and recreation areas, making the park attractive for local residents again. The university will also bring life to the surrounding areas: Thanks to social control by students and university employees, who use the buildings to study and work well into the evenings, people can use the park in the evenings as well without fear.
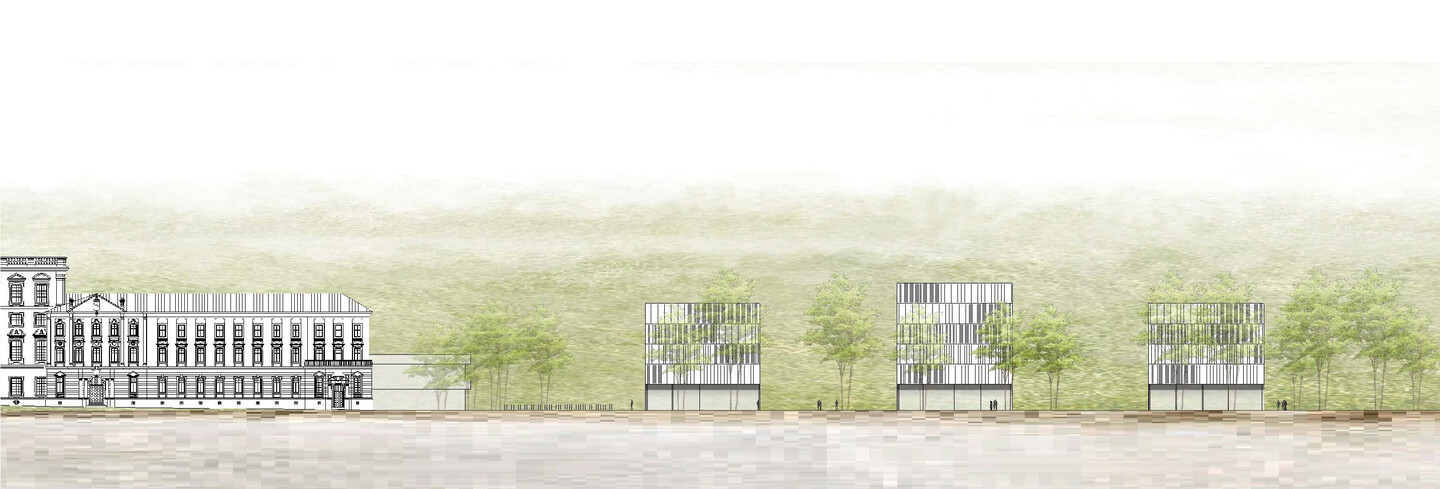
Measures concerning environmental protection and urban climate
The winning design from 2017 already takes important environmental aspects into account: The buildings were positioned sufficiently far back from Bismarckstrasse to preserve the large trees on the roadside. Except for the northeast facades, at least 30 percent of the wall surfaces will be planted with wall-based (e.g. grasses, flowering perennials, herbs, shrubs) and/
As part of the climate targets set by the Land of Baden-Württemberg, fossil and nuclear energy sources need to be abandoned. For this reason, the buildings in Friedrichspark are designed as energy-plus buildings. The aim is to generate more energy inside of the buildings than drawn from outside in form of electricity, gas, heating oil or wood fuel.
In terms of economically sustainable architecture, it is essential to consider usage and life cycle costs for the new buildings in Friedrichspark. The university and the Land aim to achieve at least “silver” in the certification of the buildings according to BNB (Assessment System for Sustainable Building).
After obtaining a climate (PDF) and a tree report (PDF), the design was further optimized, taking environmental and climate aspects into account. To preserve more trees, the planned construction line was set back even further from Bismarckstrasse. After discussing the plans intensely with local residents and the political groups represented on the city council in 2019 and 2020, the university, the city, and the Land also reduced the number of planned buildings from the original five to four. In this way, the plan will take aspects such as environmental protection and the urban climate even more into account: By reducing the number of buildings, the distance between them will be increased, improving the airflow. The impervious surfaces will also be reduced and will be significantly smaller after demolishing the old ice stadium.
On 15 March 2022, the city council of the City of Mannheim has approved the development plan for three new university buildings at Friedrichspark. The majority of the council voted in favor of the project and in line with the preliminary decision in the main committee one week earlier. With only two votes against the project, all groups and parties approved the plans of the university and the Land of Baden-Württemberg. With the publication in the official bulletin at the beginning of April, the development plan became legally valid.
The planning contract for the first building has been commissioned by the Land and, as of July 2024, the tender process for planning services such as architects, specialist planners, building services, and outdoor facilities is still in progress. The construction is scheduled to start in 2029 and the building will be built to the highest environmental standards. The next goal is to prepare the construction documents for the budget 2028/
Do you have any questions, suggestions or comments regarding the construction of the new buildings? Feel free to send an e-mail to infouni-mannheim.de
As of: August 2024
